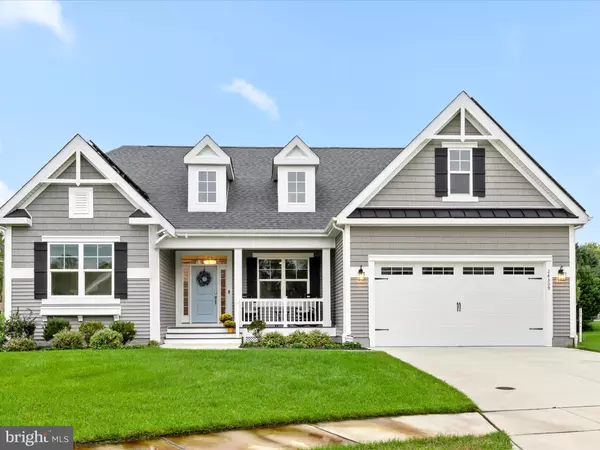24309 AVERY CT Harbeson, DE 19951

UPDATED:
Key Details
Property Type Single Family Home
Sub Type Detached
Listing Status Active
Purchase Type For Sale
Square Footage 2,974 sqft
Price per Sqft $282
Subdivision Walden
MLS Listing ID DESU2098240
Style Colonial
Bedrooms 4
Full Baths 3
HOA Fees $125/mo
HOA Y/N Y
Abv Grd Liv Area 2,974
Year Built 2022
Available Date 2025-10-17
Annual Tax Amount $1,499
Tax Year 2025
Lot Size 0.290 Acres
Acres 0.29
Lot Dimensions 0.00 x 0.00
Property Sub-Type Detached
Source BRIGHT
Property Description
The gourmet kitchen is a true showpiece, featuring soft-close crisp white cabinetry with display cabinets, an expansive island with storage and built-in electrical outlets, beautiful quartz countertops, and a five-burner GE Profile gas cooktop with range hood. Additional highlights include double wall ovens, under-cabinet and interior cabinet lighting, sleek GE Profile stainless steel appliances, a classic subway tile backsplash, a deep farmhouse sink with a high-arched faucet, and a walk-in pantry for ample storage. Adjacent to the kitchen, the dining area showcases a stylish wheel chandelier and offers plenty of room for hosting memorable dinners.
The adjoining great room impresses with a vaulted ceiling accented by rustic beams, a statement eight-blade ceiling fan, and expansive picture windows that flood the space with natural light. A striking floor-to-ceiling stone gas fireplace with a raised mantel and built-in cabinetry serves as a dramatic focal point for gatherings and cozy evenings.
The primary suite is a serene retreat, offering two walk-in closets, a sitting area, crown molding, and a modern ceiling fan. The spa-inspired en suite bath features a private water closet, soaking tub, walk-in shower with bench seating and handheld shower system, and dual vanities with upgraded quartz countertops. Two additional bedrooms are located at the front of the home, along with a well-appointed hall bath and a laundry room with garage access, completing the thoughtfully designed main level.
Upstairs, a spacious loft provides the perfect space for family gatherings or movie nights. An additional fourth bedroom and full bath make this level ideal for guests, while a large, floored attic offers convenient extra storage.
Additional features include a full irrigation system, a security system, smart door locks and thermostat, and owned solar panels for energy efficiency and peace of mind. Some furnishings will convey with sale.
As a resident of Walden, you'll enjoy an array of resort-style amenities including a clubhouse with fitness center, recreation room, bar; outdoor pools; a courtyard with tiki bar and BBQ area; two pickleball courts; a multi-use court for tennis and basketball; a playground; and scenic walking paths. With direct access to Burton's Pond, you can enjoy kayaking, fishing, and more. This exceptional home and vibrant community offer the perfect combination of refined design, comfort, and an active coastal lifestyle.
Location
State DE
County Sussex
Area Indian River Hundred (31008)
Zoning R
Rooms
Other Rooms Living Room, Dining Room, Primary Bedroom, Bedroom 2, Bedroom 3, Bedroom 4, Kitchen, Foyer, Laundry, Loft, Office
Main Level Bedrooms 3
Interior
Interior Features Attic, Breakfast Area, Built-Ins, Carpet, Ceiling Fan(s), Crown Moldings, Dining Area, Entry Level Bedroom, Family Room Off Kitchen, Floor Plan - Open, Kitchen - Gourmet, Kitchen - Island, Pantry, Primary Bath(s), Recessed Lighting, Bathroom - Stall Shower, Bathroom - Soaking Tub, Bathroom - Tub Shower, Upgraded Countertops, Walk-in Closet(s), Window Treatments, Wood Floors
Hot Water Natural Gas, Tankless
Heating Central, Forced Air
Cooling Central A/C
Flooring Engineered Wood, Partially Carpeted
Fireplaces Number 1
Fireplaces Type Stone
Equipment Built-In Microwave, Cooktop, Dishwasher, Disposal, Dryer, Exhaust Fan, Freezer, Icemaker, Oven - Double, Oven - Wall, Range Hood, Stainless Steel Appliances, Washer, Water Heater
Fireplace Y
Window Features Double Hung,Double Pane,Screens,Vinyl Clad,Transom
Appliance Built-In Microwave, Cooktop, Dishwasher, Disposal, Dryer, Exhaust Fan, Freezer, Icemaker, Oven - Double, Oven - Wall, Range Hood, Stainless Steel Appliances, Washer, Water Heater
Heat Source Natural Gas
Laundry Main Floor
Exterior
Exterior Feature Porch(es), Roof
Parking Features Garage - Front Entry
Garage Spaces 4.0
Amenities Available Basketball Courts, Bike Trail, Club House, Common Grounds, Community Center, Exercise Room, Fitness Center, Game Room, Jog/Walk Path, Pool - Outdoor, Tennis Courts, Tot Lots/Playground
Water Access N
View Garden/Lawn
Roof Type Architectural Shingle
Accessibility None
Porch Porch(es), Roof
Attached Garage 2
Total Parking Spaces 4
Garage Y
Building
Lot Description Cul-de-sac, Front Yard, Landscaping, No Thru Street, Rear Yard, SideYard(s)
Story 2
Foundation Crawl Space
Above Ground Finished SqFt 2974
Sewer Public Sewer
Water Public
Architectural Style Colonial
Level or Stories 2
Additional Building Above Grade, Below Grade
Structure Type 9'+ Ceilings,Beamed Ceilings,Cathedral Ceilings,Dry Wall,High,Tray Ceilings,Vaulted Ceilings
New Construction N
Schools
School District Cape Henlopen
Others
HOA Fee Include Common Area Maintenance,Management,Pier/Dock Maintenance,Recreation Facility,Reserve Funds,Road Maintenance,Snow Removal,Trash
Senior Community No
Tax ID 234-17.00-964.00
Ownership Fee Simple
SqFt Source 2974
Security Features Carbon Monoxide Detector(s),Exterior Cameras,Main Entrance Lock,Security System,Smoke Detector
Acceptable Financing Cash, Conventional, VA
Horse Property N
Listing Terms Cash, Conventional, VA
Financing Cash,Conventional,VA
Special Listing Condition Standard
Virtual Tour https://media.homesight2020.com/24309-Avery-Court/idx

GET MORE INFORMATION




