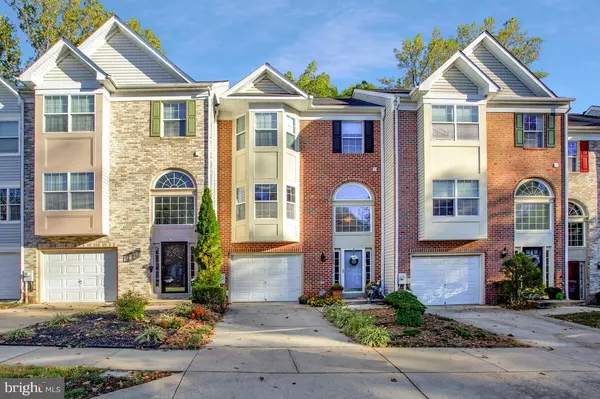12307 CASTLEWALL CT Bowie, MD 20720

Open House
Sun Nov 09, 2:00pm - 5:00pm
UPDATED:
Key Details
Property Type Townhouse
Sub Type Interior Row/Townhouse
Listing Status Active
Purchase Type For Sale
Square Footage 1,794 sqft
Price per Sqft $264
Subdivision Marleigh
MLS Listing ID MDPG2180338
Style Traditional
Bedrooms 3
Full Baths 3
Half Baths 1
HOA Fees $120/mo
HOA Y/N Y
Abv Grd Liv Area 1,794
Year Built 2000
Annual Tax Amount $5,771
Tax Year 2024
Lot Size 1,958 Sqft
Acres 0.04
Property Sub-Type Interior Row/Townhouse
Source BRIGHT
Property Description
Nestled in one of Bowie's most sought-after communities, this spacious 3-bedroom, 3.5-bath townhome offers the perfect blend of modern comfort and traditional charm.
Step inside the inviting main level, where a welcoming foyer leads to a versatile recreation room featuring built-in shelving—ideal for crafts, hobbies, or a home library. The shelving can easily be removed to create an additional bedroom with a private bath and sitting area if desired. This level also includes a luxury full bath and walk-out access to a lovely patio and backyard space—perfect for relaxing or gardening. (Note: backyard swing does not convey.)
On the second floor, designed for both everyday living and entertaining, you'll find a spacious living and dining area with a seamless flow. The kitchen features an island, room for a breakfast table, and opens to a bright sunroom that leads to a custom deck with an attached pergola—a wonderful space for gatherings and outdoor enjoyment.
Upstairs, discover three bedrooms, including the owner's suite complete with a walk-in closet, soaking tub, and separate shower. The third bedroom has been converted into a luxury closet, but can easily be restored to its original layout with a full-price offer. Additional flexibility: both the recreation room and the former third bedroom's shelving can be removed and converted back for original use.
This home also features a one-car garage, abundant natural light, and thoughtful updates throughout.
Location perks: Situated in Bowie just minutes from retail conveniences including the Bowie Town Center shopping complex. The home also offers excellent access to major highways and the Beltway—providing commutes of around 30 minutes to downtown Washington D.C., Virginia, or Baltimore.
Don't miss the opportunity to make this beautifully maintained townhome your new address in the desirable Bowie community—where comfort, style, convenience, and location all come together seamlessly.
**** 3rd Bedroom and Recreation room shelving can be removed with a FULL PRICED OFFER!
Location
State MD
County Prince Georges
Zoning LCD
Rooms
Other Rooms Living Room, Dining Room, Sitting Room, Bedroom 2, Bedroom 3, Kitchen, Bedroom 1, Sun/Florida Room, Recreation Room, Bathroom 1, Full Bath, Half Bath
Basement Front Entrance, Fully Finished, Walkout Level, Windows
Interior
Hot Water 60+ Gallon Tank
Heating Central
Cooling Central A/C
Fireplace N
Heat Source Natural Gas
Exterior
Garage Spaces 1.0
Water Access N
Accessibility None
Total Parking Spaces 1
Garage N
Building
Story 3
Foundation Brick/Mortar, Other
Above Ground Finished SqFt 1794
Sewer Public Sewer, Public Septic
Water Public
Architectural Style Traditional
Level or Stories 3
Additional Building Above Grade, Below Grade
New Construction N
Schools
Elementary Schools Woodmore
High Schools Duval
School District Prince George'S County Public Schools
Others
Senior Community No
Tax ID 17073128972
Ownership Fee Simple
SqFt Source 1794
Special Listing Condition Standard

GET MORE INFORMATION




