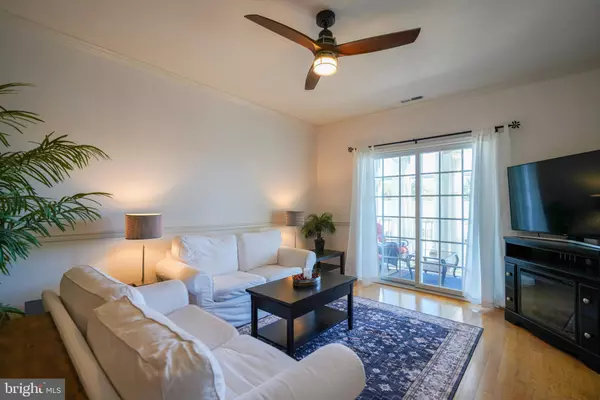20007 SANDY BOTTOM CIR #4303 Rehoboth Beach, DE 19971

UPDATED:
Key Details
Property Type Condo
Sub Type Condo/Co-op
Listing Status Active
Purchase Type For Sale
Square Footage 1,096 sqft
Price per Sqft $478
Subdivision The Tides
MLS Listing ID DESU2098812
Style Contemporary
Bedrooms 2
Full Baths 2
Condo Fees $320/mo
HOA Y/N N
Abv Grd Liv Area 1,096
Year Built 2004
Annual Tax Amount $878
Tax Year 2025
Lot Size 7.810 Acres
Acres 7.81
Lot Dimensions 0.00 x 0.00
Property Sub-Type Condo/Co-op
Source BRIGHT
Property Description
top-floor, turnkey condo offers serene pond views and an unbeatable location close to downtown
Rehoboth and the beaches. Situated in an elevator building, this light-filled home features
hardwood and ceramic tile flooring, freshly painted interiors, and a newer HVAC and hot water
heater. Offered fully furnished with a few exclusions, it's ready for immediate enjoyment!
The open floor plan includes a bright great room, spacious kitchen with breakfast bar, and a
private balcony perfect for morning coffee or evening relaxation. Mature trees and lush
landscaping create a peaceful, resort-style setting throughout the community. Enjoy easy access
to the Junction Breakwater Trail for biking and walking to Rehoboth and Lewes.
The Tides offers amenities galore — a beautifully landscaped pool, relaxing hot tub, and secure
gated entry. Whether you're looking for a full-time residence, beach retreat, or investment
property, this is the perfect blend of comfort, convenience, and coastal living.
Location
State DE
County Sussex
Area Lewes Rehoboth Hundred (31009)
Zoning C-1
Rooms
Other Rooms Living Room, Dining Room, Primary Bedroom, Bedroom 2, Kitchen, Laundry, Bathroom 2, Primary Bathroom, Screened Porch
Main Level Bedrooms 2
Interior
Interior Features Ceiling Fan(s), Entry Level Bedroom, Floor Plan - Open, Primary Bath(s), Upgraded Countertops, Window Treatments
Hot Water Electric
Heating Heat Pump(s)
Cooling Central A/C
Flooring Carpet, Tile/Brick, Hardwood
Fireplaces Number 1
Fireplaces Type Electric
Inclusions Electric fireplace. Furnishings with some exclusions.
Equipment Dishwasher, Dryer, Disposal, Exhaust Fan, Microwave, Oven/Range - Electric, Range Hood, Refrigerator, Stainless Steel Appliances, Washer, Water Heater
Fireplace Y
Window Features Screens,Storm
Appliance Dishwasher, Dryer, Disposal, Exhaust Fan, Microwave, Oven/Range - Electric, Range Hood, Refrigerator, Stainless Steel Appliances, Washer, Water Heater
Heat Source Electric
Exterior
Exterior Feature Porch(es), Screened
Amenities Available Pool - Outdoor
Water Access N
View Pond
Roof Type Architectural Shingle
Accessibility None
Porch Porch(es), Screened
Garage N
Building
Story 1
Unit Features Garden 1 - 4 Floors
Above Ground Finished SqFt 1096
Sewer Public Sewer
Water Public
Architectural Style Contemporary
Level or Stories 1
Additional Building Above Grade, Below Grade
New Construction N
Schools
School District Cape Henlopen
Others
Pets Allowed Y
HOA Fee Include Common Area Maintenance,Lawn Maintenance,Pool(s),Security Gate,Management,Trash
Senior Community No
Tax ID 334-13.00-352.01-4303
Ownership Fee Simple
SqFt Source 1096
Acceptable Financing Cash, Conventional
Listing Terms Cash, Conventional
Financing Cash,Conventional
Special Listing Condition Standard
Pets Allowed Case by Case Basis

GET MORE INFORMATION




