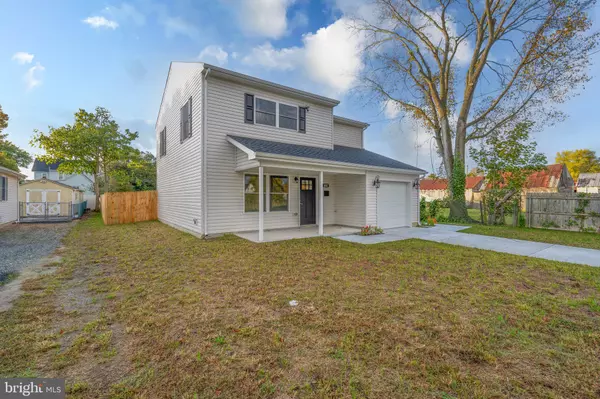308 GRAY ST Townsend, DE 19734

UPDATED:
Key Details
Property Type Single Family Home
Sub Type Detached
Listing Status Active
Purchase Type For Sale
Square Footage 1,749 sqft
Price per Sqft $220
Subdivision Townsend
MLS Listing ID DENC2091668
Style Contemporary
Bedrooms 3
Full Baths 2
Half Baths 1
HOA Y/N N
Abv Grd Liv Area 1,749
Year Built 2025
Tax Year 2025
Lot Size 7,405 Sqft
Acres 0.17
Lot Dimensions 50.00 x 146.60
Property Sub-Type Detached
Source BRIGHT
Property Description
Step inside to discover an open-concept layout ideal for entertaining. The modern kitchen features stainless steel appliances, sleek cabinetry, and plenty of counter space for cooking and gathering. The adjoining living and dining areas flow seamlessly together, creating a bright and inviting space filled with natural light.
Upstairs, enjoy a spacious primary suite, 2 bedrooms with ample closet space, and beautifully designed bathrooms. Step outside to your large fenced-in backyard — perfect for entertaining, gardening, or pets.
Located in the highly desirable Appoquinimink School District, this beautiful home offers modern comfort, energy efficiency, and a great location close to parks, shopping, and major routes. Don't miss your chance to make it yours!
Buyer must meet New Castle County HOME Program eligibility (≤ 80% AMI) and sign a 15-year affordability retention agreement.
Location
State DE
County New Castle
Area South Of The Canal (30907)
Zoning 25R2
Rooms
Other Rooms Living Room, Dining Room, Bedroom 2, Bedroom 3, Kitchen, Bedroom 1, Laundry, Bathroom 1, Bathroom 2
Interior
Hot Water Electric
Heating Central
Cooling Central A/C
Flooring Vinyl, Carpet, Tile/Brick
Equipment Dishwasher, Microwave, Dryer - Electric, Oven/Range - Electric, Refrigerator, Stainless Steel Appliances, Washer
Fireplace N
Appliance Dishwasher, Microwave, Dryer - Electric, Oven/Range - Electric, Refrigerator, Stainless Steel Appliances, Washer
Heat Source Electric
Laundry Main Floor, Washer In Unit, Dryer In Unit
Exterior
Parking Features Garage Door Opener
Garage Spaces 1.0
Water Access N
Accessibility Level Entry - Main
Attached Garage 1
Total Parking Spaces 1
Garage Y
Building
Story 2
Foundation Slab
Above Ground Finished SqFt 1749
Sewer Public Sewer
Water Public
Architectural Style Contemporary
Level or Stories 2
Additional Building Above Grade, Below Grade
New Construction Y
Schools
High Schools Odessa
School District Appoquinimink
Others
Pets Allowed Y
Senior Community No
Tax ID 25-001.00-032
Ownership Fee Simple
SqFt Source 1749
Acceptable Financing Cash, Conventional, FHA, VA
Listing Terms Cash, Conventional, FHA, VA
Financing Cash,Conventional,FHA,VA
Special Listing Condition Standard
Pets Allowed No Pet Restrictions

GET MORE INFORMATION




