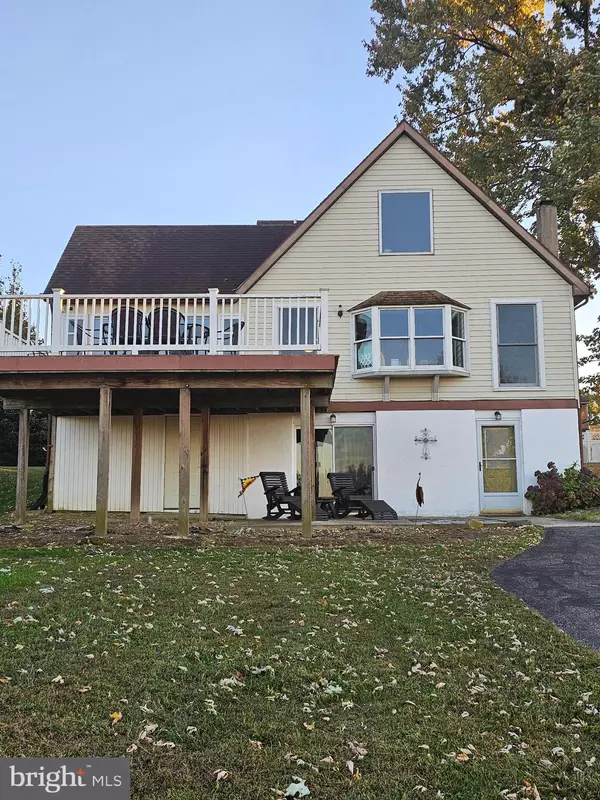82 BASIN RD Earleville, MD 21919

UPDATED:
Key Details
Property Type Single Family Home
Sub Type Detached
Listing Status Active
Purchase Type For Rent
Square Footage 1,853 sqft
Subdivision West View Shores
MLS Listing ID MDCC2019466
Style Contemporary
Bedrooms 3
Full Baths 2
Abv Grd Liv Area 1,492
Year Built 1986
Available Date 2025-10-24
Lot Size 8,537 Sqft
Acres 0.2
Property Sub-Type Detached
Source BRIGHT
Property Description
Welcome home to this charming 3-bedroom, 2-bath single-family retreat perfectly nestled in a desirable waterfront community along the Chesapeake Bay. Residents enjoy access to a community boat ramp and private beach, ideal for boating, kayaking, or simply relaxing by the water.
Step inside to find a flexible floor plan designed for comfort and versatility. The main level offers a spacious bonus room, perfect for a 4th bedroom or home office, along with a cozy den featuring a fireplace. Upstairs, the main living room with exposed wood beams and a second fireplace creates a warm, inviting atmosphere. Enjoy bay breezes from not one but two walk-out porches or unwind in the enclosed sunroom just off the dining area—ideal for taking in the picturesque views year-round.
The modern kitchen is beautifully updated with stainless steel appliances, ample cabinet space, and stylish finishes. Two large bedrooms and a full bath complete the second floor, while the third-floor primary suite offers privacy, a full bath, and breathtaking panoramic views of the Chesapeake Bay.
With LVP flooring throughout, generous closet storage, and windows perfectly positioned to capture water views from every angle, this home blends comfort, character, and coastal charm. Step out onto the deck from the sunroom and enjoy the open green space overlooking the bay—a perfect spot for entertaining or quiet reflection.
Experience the best of Maryland waterfront living in this rare gem—where every day feels like a getaway.
Location
State MD
County Cecil
Zoning RR
Rooms
Other Rooms Living Room, Dining Room, Primary Bedroom, Kitchen, Den, Other, Storage Room
Interior
Hot Water Electric
Heating Forced Air
Cooling Central A/C
Fireplace N
Heat Source Electric
Exterior
Parking Features Garage - Front Entry, Inside Access
Garage Spaces 3.0
Water Access N
Accessibility None
Attached Garage 1
Total Parking Spaces 3
Garage Y
Building
Story 3
Foundation Other
Above Ground Finished SqFt 1492
Sewer Shared Septic
Water Public
Architectural Style Contemporary
Level or Stories 3
Additional Building Above Grade, Below Grade
New Construction N
Schools
School District Cecil County Public Schools
Others
Pets Allowed Y
Senior Community No
Tax ID 0801010662
Ownership Other
SqFt Source 1853
Pets Allowed Case by Case Basis

GET MORE INFORMATION



