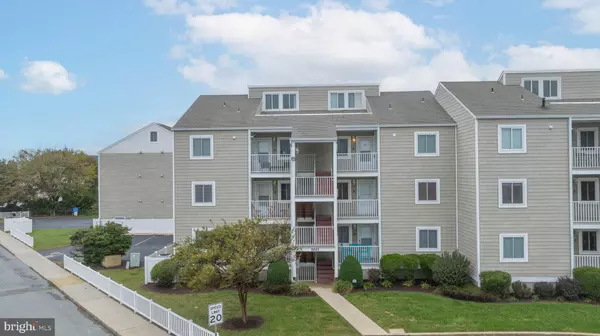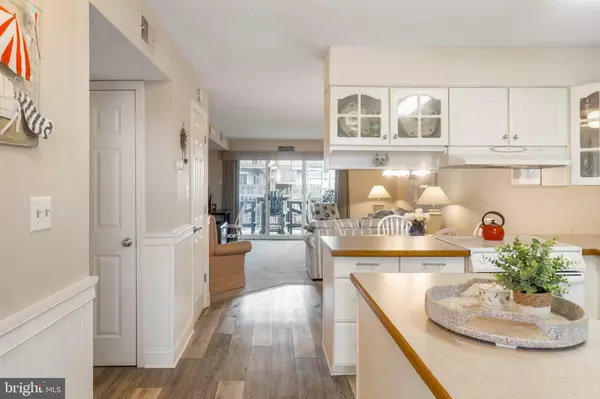9203 RUSTY ANCHOR RD #A3 Ocean City, MD 21842

Open House
Sat Oct 25, 11:00am - 2:00pm
Sun Oct 26, 11:00am - 1:00pm
UPDATED:
Key Details
Property Type Condo
Sub Type Condo/Co-op
Listing Status Active
Purchase Type For Sale
Square Footage 1,008 sqft
Price per Sqft $421
Subdivision None Available
MLS Listing ID MDWO2033744
Style Coastal
Bedrooms 2
Full Baths 2
Condo Fees $1,395/qua
HOA Y/N N
Abv Grd Liv Area 1,008
Year Built 1975
Available Date 2025-10-24
Annual Tax Amount $2,962
Tax Year 2024
Lot Dimensions 0.00 x 0.00
Property Sub-Type Condo/Co-op
Source BRIGHT
Property Description
Step into an open-concept layout where the kitchen flows seamlessly into the dining area and living room, creating a bright and inviting space perfect for entertaining. Off the living room, a private deck offers stunning sunset views over the bay, ideal for peaceful mornings, relaxing after a day at the beach, or enjoying vibrant sunsets.
This condo is move-in ready and turnkey, with tasteful furnishings and thoughtful updates throughout. The community dock is perfect for boating enthusiasts and water lovers, allowing you to fully embrace the boating lifestyle.
Just minutes from Ocean City's iconic beaches, miles of shoreline, renowned shopping, dining, entertainment, and outdoor activities, you'll enjoy the best of coastal living right at your doorstep.
Whether you're looking for a seasonal escape, a full-time residence, or a proven rental property, this bayside gem is ready for you.
Location
State MD
County Worcester
Area Bayside Interior (83)
Zoning R-2
Rooms
Main Level Bedrooms 2
Interior
Hot Water Electric
Heating Forced Air
Cooling Central A/C
Flooring Carpet, Luxury Vinyl Plank
Inclusions Furnished except for balcony furniture
Furnishings Yes
Fireplace N
Heat Source Electric
Laundry Main Floor
Exterior
Amenities Available Common Grounds, Picnic Area, Pier/Dock, Shared Slip
Water Access N
View Bay
Roof Type Shingle
Accessibility None
Garage N
Building
Story 1
Unit Features Garden 1 - 4 Floors
Foundation Block
Above Ground Finished SqFt 1008
Sewer Public Sewer
Water Public
Architectural Style Coastal
Level or Stories 1
Additional Building Above Grade, Below Grade
New Construction N
Schools
High Schools Stephen Decatur
School District Worcester County Public Schools
Others
Pets Allowed Y
HOA Fee Include Common Area Maintenance,Ext Bldg Maint,Lawn Maintenance
Senior Community No
Tax ID 2410096790
Ownership Condominium
SqFt Source 1008
Security Features Carbon Monoxide Detector(s),Smoke Detector
Special Listing Condition Standard
Pets Allowed No Pet Restrictions
Virtual Tour https://www.zillow.com/view-imx/5018e62d-8d84-4e5c-b22c-c4cc125fa104?setAttribution=mls&wl=true&initialViewType=pano&utm_source=dashboard

GET MORE INFORMATION




