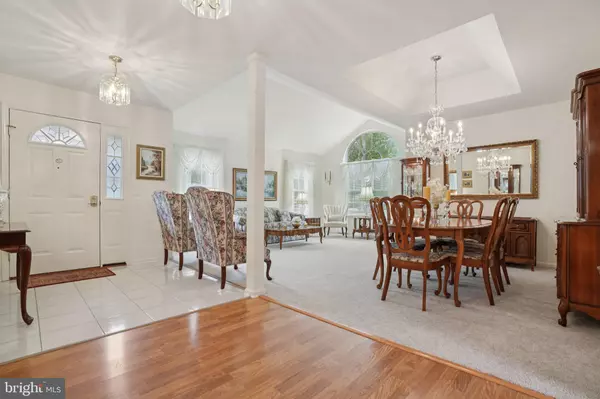2703 MEADOW LAKE DR Toms River, NJ 08755

Open House
Sun Oct 26, 12:00pm - 4:00pm
UPDATED:
Key Details
Property Type Single Family Home
Sub Type Detached
Listing Status Active
Purchase Type For Sale
Square Footage 1,727 sqft
Price per Sqft $269
Subdivision None Available
MLS Listing ID NJOC2037924
Style Ranch/Rambler
Bedrooms 2
Full Baths 2
HOA Fees $681/qua
HOA Y/N Y
Abv Grd Liv Area 1,727
Year Built 1995
Annual Tax Amount $5,204
Tax Year 2024
Lot Size 6,882 Sqft
Acres 0.16
Lot Dimensions 0.00 x 0.00
Property Sub-Type Detached
Source BRIGHT
Property Description
Location
State NJ
County Ocean
Area Toms River Twp (21508)
Zoning PRC4
Rooms
Main Level Bedrooms 2
Interior
Interior Features Carpet, Dining Area, Family Room Off Kitchen, Primary Bath(s), Walk-in Closet(s), Window Treatments, Wood Floors, Attic, Bathroom - Stall Shower, Bathroom - Soaking Tub, Breakfast Area, Ceiling Fan(s), Efficiency, Floor Plan - Open, Pantry, Kitchen - Island, Kitchen - Eat-In
Hot Water Natural Gas
Heating Forced Air
Cooling Central A/C
Flooring Ceramic Tile, Carpet, Engineered Wood
Inclusions Some furniture can be negotiated.
Equipment Dishwasher, Dryer, Microwave, Refrigerator, Washer, Disposal, Energy Efficient Appliances, Icemaker, Oven/Range - Gas, Stainless Steel Appliances, Water Heater - High-Efficiency
Furnishings No
Fireplace N
Window Features Bay/Bow,Double Hung,Energy Efficient,Palladian,Screens,Storm
Appliance Dishwasher, Dryer, Microwave, Refrigerator, Washer, Disposal, Energy Efficient Appliances, Icemaker, Oven/Range - Gas, Stainless Steel Appliances, Water Heater - High-Efficiency
Heat Source Natural Gas
Laundry Has Laundry, Washer In Unit, Dryer In Unit
Exterior
Exterior Feature Patio(s)
Parking Features Garage - Front Entry, Additional Storage Area, Garage Door Opener, Inside Access
Garage Spaces 4.0
Utilities Available Cable TV Available, Electric Available, Natural Gas Available, Phone Available, Water Available, Sewer Available
Amenities Available Pool - Outdoor, Club House, Exercise Room, Other, Pool - Indoor, Basketball Courts, Bike Trail, Billiard Room, Common Grounds, Fitness Center, Game Room, Gated Community, Jog/Walk Path, Lake, Library, Party Room, Retirement Community, Shuffleboard, Swimming Pool
Water Access N
View Trees/Woods
Roof Type Asphalt
Street Surface Black Top
Accessibility No Stairs
Porch Patio(s)
Road Frontage HOA
Attached Garage 2
Total Parking Spaces 4
Garage Y
Building
Lot Description Backs to Trees, Flag, Landscaping, Premium
Story 1
Foundation Slab
Above Ground Finished SqFt 1727
Sewer Public Sewer
Water Public
Architectural Style Ranch/Rambler
Level or Stories 1
Additional Building Above Grade, Below Grade
Structure Type Dry Wall,Tray Ceilings,Vaulted Ceilings,Cathedral Ceilings
New Construction N
Others
Pets Allowed Y
HOA Fee Include Common Area Maintenance,Snow Removal,Health Club,Lawn Maintenance,Pool(s),Recreation Facility,Road Maintenance,Sauna,Security Gate,Sewer
Senior Community Yes
Age Restriction 55
Tax ID 08-00135 09-00060
Ownership Fee Simple
SqFt Source 1727
Security Features 24 hour security,Security Gate,Smoke Detector
Acceptable Financing Cash, Conventional, Negotiable, VA
Horse Property N
Listing Terms Cash, Conventional, Negotiable, VA
Financing Cash,Conventional,Negotiable,VA
Special Listing Condition Standard
Pets Allowed No Pet Restrictions

GET MORE INFORMATION




