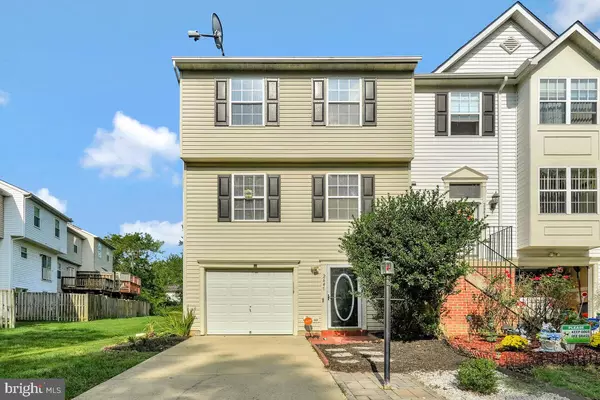2647 LONGBOW CT Bryans Road, MD 20616

UPDATED:
Key Details
Property Type Townhouse
Sub Type End of Row/Townhouse
Listing Status Active
Purchase Type For Sale
Square Footage 1,880 sqft
Price per Sqft $194
Subdivision Southhampton
MLS Listing ID MDCH2048496
Style Contemporary
Bedrooms 3
Full Baths 2
Half Baths 2
HOA Fees $1/mo
HOA Y/N Y
Abv Grd Liv Area 1,880
Year Built 1998
Annual Tax Amount $4,377
Tax Year 2025
Lot Size 2,400 Sqft
Acres 0.06
Property Sub-Type End of Row/Townhouse
Source BRIGHT
Property Description
The kitchen/dining room is functional and well-sized, with room for casual meals and everyday cooking. Upstairs, you'll find generously sized bedrooms with ample closet space. The primary bedroom offers privacy and room to unwind after a long day.
Front and back yards provide outdoor space for gardening, play, or simply enjoying fresh air. The rear yard is ideal for weekend barbecues or a peaceful morning coffee. A private garage and additional driveway parking make daily life easier, with room for multiple vehicles or visitors.
This home is conveniently located near a major thoroughfare, offering quick access to commuter routes, shopping centers, and local amenities. Whether you're heading to work or running errands, everything you need is just minutes away.
This is a solid, well-cared-for home at a great price, ready for quick move-in. A smart buy for anyone looking for comfort, space, and value in a convenient location. Close to shops, schools, and major routes, this property offers both affordability and lasting quality.
Location
State MD
County Charles
Zoning RH
Rooms
Other Rooms Living Room, Dining Room, Bedroom 2, Bedroom 3, Kitchen, Family Room, Foyer, Bedroom 1, Recreation Room, Utility Room, Half Bath
Basement Front Entrance, Rear Entrance, Fully Finished, Heated, Walkout Level, Windows, Connecting Stairway
Interior
Interior Features Crown Moldings, Wood Floors, Bathroom - Tub Shower, Dining Area, Floor Plan - Open, Formal/Separate Dining Room, Pantry, Recessed Lighting, Sprinkler System
Hot Water Natural Gas
Heating Central
Cooling Central A/C
Flooring Carpet, Ceramic Tile, Wood
Equipment Dishwasher, Disposal, Dryer, Exhaust Fan, Oven/Range - Gas, Range Hood, Refrigerator, Icemaker, Microwave, Stainless Steel Appliances, Stove, Washer, Water Heater
Fireplace N
Window Features Screens
Appliance Dishwasher, Disposal, Dryer, Exhaust Fan, Oven/Range - Gas, Range Hood, Refrigerator, Icemaker, Microwave, Stainless Steel Appliances, Stove, Washer, Water Heater
Heat Source Natural Gas
Laundry Dryer In Unit, Washer In Unit
Exterior
Parking Features Garage - Front Entry
Garage Spaces 2.0
Utilities Available Cable TV Available, Natural Gas Available, Sewer Available, Under Ground
Water Access N
Accessibility None
Attached Garage 1
Total Parking Spaces 2
Garage Y
Building
Story 3
Foundation Slab
Above Ground Finished SqFt 1880
Sewer Other
Water Public
Architectural Style Contemporary
Level or Stories 3
Additional Building Above Grade, Below Grade
New Construction N
Schools
Elementary Schools J. C. Parks
Middle Schools Matthew Henson
High Schools Henry E. Lackey
School District Charles County Public Schools
Others
Pets Allowed Y
Senior Community No
Tax ID 0907057113
Ownership Fee Simple
SqFt Source 1880
Acceptable Financing Cash, Conventional, Exchange, FHA, USDA, VA
Listing Terms Cash, Conventional, Exchange, FHA, USDA, VA
Financing Cash,Conventional,Exchange,FHA,USDA,VA
Special Listing Condition Standard
Pets Allowed No Pet Restrictions
Virtual Tour https://seehouseat.com/2352629?idx=1

GET MORE INFORMATION




