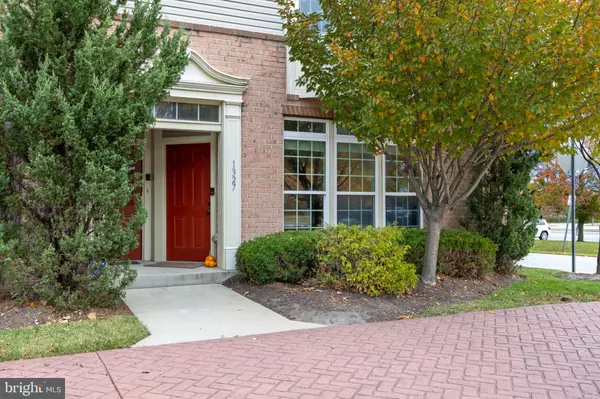1327 CHESWICK LN #103 Odenton, MD 21113

UPDATED:
Key Details
Property Type Townhouse
Sub Type Interior Row/Townhouse
Listing Status Active
Purchase Type For Sale
Square Footage 1,599 sqft
Price per Sqft $262
Subdivision Town Center Commons
MLS Listing ID MDAA2130096
Style Colonial,Bi-level
Bedrooms 3
Full Baths 2
Half Baths 1
HOA Fees $209/mo
HOA Y/N Y
Abv Grd Liv Area 1,599
Year Built 2012
Annual Tax Amount $4,169
Tax Year 2025
Property Sub-Type Interior Row/Townhouse
Source BRIGHT
Property Description
This beautifully maintained 2-level end-unit condo in the desirable Town Center Commons community features 3 bedrooms, 2.5 baths, and a 1-car attached garage — all in a prime, commuter-friendly location!
Step inside to find brand new flooring throughout, fresh paint, and a move-in ready home that perfectly balances comfort and style. The main level offers open-concept living, with a bright and airy living room highlighted by floor-to-ceiling windows that fill the space with natural light. The kitchen and dining area are ideal for entertaining, featuring granite countertops, stainless steel appliances, ample cabinet space, and bar seating for casual dining. A main-level powder room and interior access to the garage add to the convenience.
Upstairs, you'll find brand new carpet throughout the entire upper level. The spacious primary suite includes two walk-in closets and a luxurious en-suite bath with a double vanity and an oversized walk-in shower with dual shower heads. The second bedroom offers a private balcony and large closet, while the third bedroom provides generous space for guests or a home office.
Perfectly situated adjacent to the Odenton MARC Train Station and just minutes from Fort Meade, MD-32, I-97, the BW Parkway, and BWI Airport, this home offers unbeatable convenience for commuters and travelers alike.
Don't miss your chance to call this stunning property home — schedule your private tour today!
Location
State MD
County Anne Arundel
Zoning O-COR
Rooms
Other Rooms Living Room, Primary Bedroom, Bedroom 2, Bedroom 3, Kitchen, Laundry, Utility Room, Bathroom 2, Primary Bathroom, Half Bath
Interior
Interior Features Combination Kitchen/Living, Floor Plan - Open, Kitchen - Eat-In, Kitchen - Island, Recessed Lighting, Upgraded Countertops, Window Treatments, Wood Floors, Bathroom - Walk-In Shower, Breakfast Area, Ceiling Fan(s), Pantry
Hot Water 60+ Gallon Tank, Electric
Heating Forced Air
Cooling Central A/C
Flooring Luxury Vinyl Plank, Carpet, Ceramic Tile
Equipment Dishwasher, Disposal, Dryer, Exhaust Fan, Icemaker, Microwave, Oven - Self Cleaning, Oven - Single, Oven/Range - Gas, Refrigerator, Stove, Washer, Washer/Dryer Stacked, Water Dispenser
Furnishings No
Fireplace N
Window Features Bay/Bow,Double Pane,Low-E,Screens,Vinyl Clad
Appliance Dishwasher, Disposal, Dryer, Exhaust Fan, Icemaker, Microwave, Oven - Self Cleaning, Oven - Single, Oven/Range - Gas, Refrigerator, Stove, Washer, Washer/Dryer Stacked, Water Dispenser
Heat Source Natural Gas
Laundry Has Laundry, Upper Floor
Exterior
Exterior Feature Balcony
Parking Features Garage Door Opener, Garage - Rear Entry, Inside Access, Built In
Garage Spaces 2.0
Amenities Available None
Water Access N
Accessibility None
Porch Balcony
Attached Garage 1
Total Parking Spaces 2
Garage Y
Building
Lot Description Corner, Landscaping
Story 2
Foundation Slab
Above Ground Finished SqFt 1599
Sewer Public Sewer
Water Public
Architectural Style Colonial, Bi-level
Level or Stories 2
Additional Building Above Grade
Structure Type 9'+ Ceilings,Tray Ceilings
New Construction N
Schools
School District Anne Arundel County Public Schools
Others
Pets Allowed Y
HOA Fee Include Lawn Maintenance,Snow Removal,Trash,Water
Senior Community No
Tax ID 020481590235516
Ownership Condominium
SqFt Source 1599
Security Features Main Entrance Lock,Smoke Detector,Sprinkler System - Indoor
Special Listing Condition Standard
Pets Allowed Cats OK, Dogs OK

GET MORE INFORMATION




