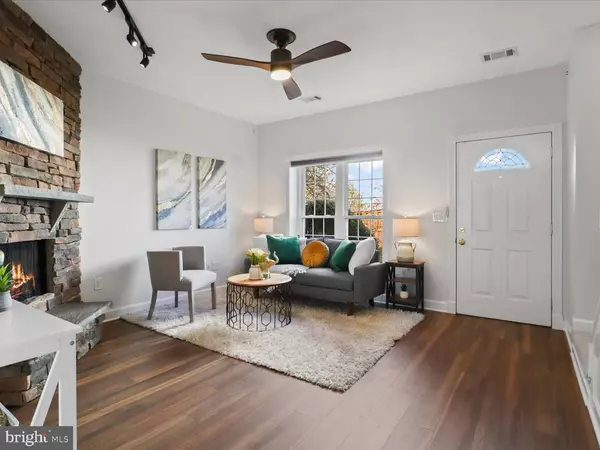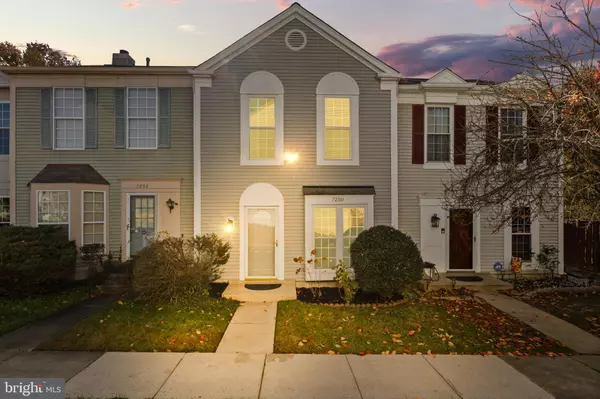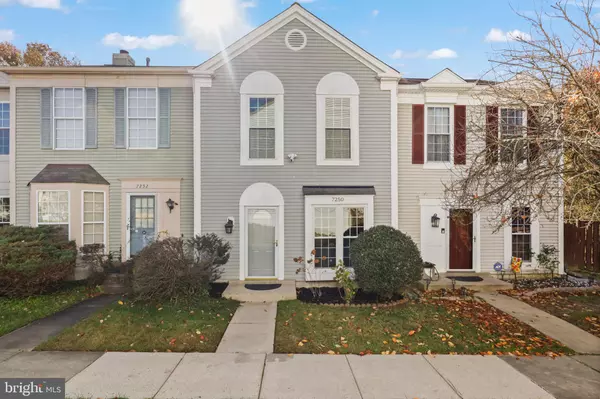7250 PARSONS CT Alexandria, VA 22306

Open House
Fri Nov 14, 5:00pm - 7:00pm
UPDATED:
Key Details
Property Type Townhouse
Sub Type Interior Row/Townhouse
Listing Status Active
Purchase Type For Sale
Square Footage 936 sqft
Price per Sqft $486
Subdivision Woodstone
MLS Listing ID VAFX2273058
Style Colonial
Bedrooms 2
Full Baths 1
Half Baths 1
HOA Fees $75/mo
HOA Y/N Y
Abv Grd Liv Area 936
Year Built 1987
Available Date 2025-11-12
Annual Tax Amount $5,036
Tax Year 2025
Lot Size 1,260 Sqft
Acres 0.03
Property Sub-Type Interior Row/Townhouse
Source BRIGHT
Property Description
Step inside your new home to discover a bright, open-concept main level centered around a cozy gas fireplace (replaced in 2021). The inviting living and dining spaces flow seamlessly into the updated kitchen, featuring stainless steel appliances, granite countertops, and ample storage. Step outside to your fully fenced backyard, where peaceful park views and the sounds of nature create a private oasis for relaxing or entertaining.
This home is loaded with thoughtful upgrades, including a whole-house water filtration system, wired surround sound, and abundant built-in storage. More recent updates also include a new hot water heater (2019) and washer/dryer (2020), providing added comfort and peace of mind.
Upstairs, you'll find two spacious bedrooms, each with walk-in closets, vaulted ceilings and large windows that fill the rooms with natural light. The full bath is beautifully appointed with an extra-deep jetted soaking tub, and additional storage can be found in the attic—a rare bonus in townhome living.
Ideally located for commuters, this home offers easy access to major routes, Metro, and public transit, while still being minutes from shopping, dining, and all the amenities that make 7250 Parsons Ct such a desirable place to live.
Location
State VA
County Fairfax
Zoning 150
Interior
Interior Features Carpet, Ceiling Fan(s), Floor Plan - Open, Bathroom - Soaking Tub, Upgraded Countertops, Walk-in Closet(s), Water Treat System, Window Treatments, Kitchen - Eat-In, Combination Kitchen/Dining
Hot Water Natural Gas
Heating Forced Air
Cooling Central A/C, Ceiling Fan(s)
Flooring Carpet, Luxury Vinyl Plank, Tile/Brick
Fireplaces Number 1
Fireplaces Type Gas/Propane
Equipment Built-In Microwave, Dishwasher, Disposal, Dryer, Refrigerator, Stainless Steel Appliances, Stove, Washer, Microwave
Fireplace Y
Appliance Built-In Microwave, Dishwasher, Disposal, Dryer, Refrigerator, Stainless Steel Appliances, Stove, Washer, Microwave
Heat Source Electric
Laundry Washer In Unit, Dryer In Unit
Exterior
Exterior Feature Patio(s)
Parking On Site 1
Fence Fully
Amenities Available Tot Lots/Playground, Jog/Walk Path, Basketball Courts, Reserved/Assigned Parking
Water Access N
View Trees/Woods
Accessibility None
Porch Patio(s)
Garage N
Building
Story 2
Foundation Slab
Above Ground Finished SqFt 936
Sewer Public Sewer
Water Public
Architectural Style Colonial
Level or Stories 2
Additional Building Above Grade, Below Grade
New Construction N
Schools
School District Fairfax County Public Schools
Others
HOA Fee Include Common Area Maintenance,Snow Removal,Trash,Reserve Funds,Road Maintenance
Senior Community No
Tax ID 0924 06 0316
Ownership Fee Simple
SqFt Source 936
Horse Property N
Special Listing Condition Standard
Virtual Tour https://youtube.com/shorts/9GMqD8LWOXU?feature=share

GET MORE INFORMATION




