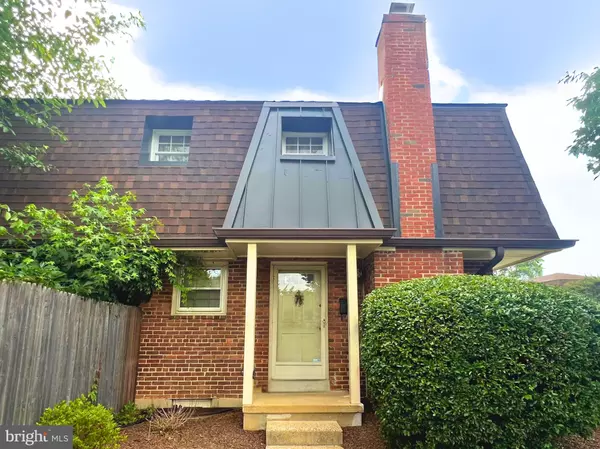Bought with NON MEMBER • Non Subscribing Office
For more information regarding the value of a property, please contact us for a free consultation.
Key Details
Sold Price $430,000
Property Type Condo
Sub Type Condo/Co-op
Listing Status Sold
Purchase Type For Sale
Square Footage 784 sqft
Price per Sqft $548
Subdivision Winter Hill
MLS Listing ID VAFA2002832
Sold Date 08/04/25
Style Colonial
Bedrooms 2
Full Baths 1
Half Baths 1
Condo Fees $374/mo
HOA Y/N N
Abv Grd Liv Area 784
Year Built 1948
Available Date 2025-05-22
Annual Tax Amount $5,796
Tax Year 2025
Property Sub-Type Condo/Co-op
Source BRIGHT
Property Description
OFFER DEADLINE: Friday, 7/11, 3:00 PM 🏡Perfect reno project for the investor or buyer who wants to make this Winter Hill End-unit condo their own • 400 James Ct is nestled in the highly sought-after Winter Hill neighborhood of Falls Church City • This end-unit townhouse-style condo offers 2 bedrooms, 1.5 bathrooms & 784 sq ft of living space • Unlike the typical 2-bedroom layout in Winter Hill, this condo boasts a side-entry orientation that creates a charming & distinctive floor plan • The living area features a wood-burning fireplace -- Perfect for creating a warm & inviting atmosphere • Step outside into your over- sized, fenced yard—An ideal space for gardening, outdoor entertaining, or simply enjoying some tranquil time in the fresh air • Sold strictly "As-Is" • Located in downtown Falls Church City offering unparalleled convenience: Everything you need just steps away • Minutes to the East & West Falls Church METRO Stations • Easy access to commuter routes I-66, 495, Route 7 & Route 50 makes commuting to DC/Arlington/Tysons/Reston and beyond a dream! • Cafes, shopping, dining, parks, entertainment & multiple markets are nearby, including: Newly opened Whole Foods | Founders Row & Paragon's multi-screen Movie Theater | Birch & Broad | West Falls, and more! • Falls Church City School District • Don't miss this opportunity to own a piece of Winter Hill's unique charm • Love where you live, welcome home!
Location
State VA
County Falls Church City
Zoning R-M
Rooms
Other Rooms Living Room, Dining Room, Bedroom 2, Kitchen, Bedroom 1, Laundry, Full Bath, Half Bath
Interior
Interior Features Bathroom - Tub Shower, Carpet, Combination Dining/Living, Dining Area, Floor Plan - Traditional, Kitchen - Galley, Kitchen - Table Space
Hot Water Electric
Heating Forced Air
Cooling Central A/C
Flooring Carpet, Vinyl
Fireplaces Number 1
Fireplaces Type Wood
Furnishings No
Fireplace Y
Heat Source Electric
Laundry Has Laundry, Upper Floor
Exterior
Garage Spaces 1.0
Parking On Site 1
Fence Wood, Fully
Amenities Available Pool - Outdoor, Common Grounds
View Y/N N
Water Access N
Roof Type Shingle
Accessibility None
Total Parking Spaces 1
Garage N
Private Pool N
Building
Story 2
Foundation Crawl Space
Sewer Public Sewer
Water Public
Architectural Style Colonial
Level or Stories 2
Additional Building Above Grade, Below Grade
New Construction N
Schools
Elementary Schools Oak Street
Middle Schools Mary Ellen Henderson
High Schools Meridian
School District Falls Church City Public Schools
Others
Pets Allowed Y
HOA Fee Include Common Area Maintenance,Ext Bldg Maint,Lawn Care Front,Management,Pool(s),Sewer,Water,Snow Removal,Trash
Senior Community No
Tax ID 52-302-115
Ownership Condominium
Horse Property N
Special Listing Condition Standard
Pets Allowed Dogs OK, Cats OK
Read Less Info
Want to know what your home might be worth? Contact us for a FREE valuation!

Our team is ready to help you sell your home for the highest possible price ASAP




