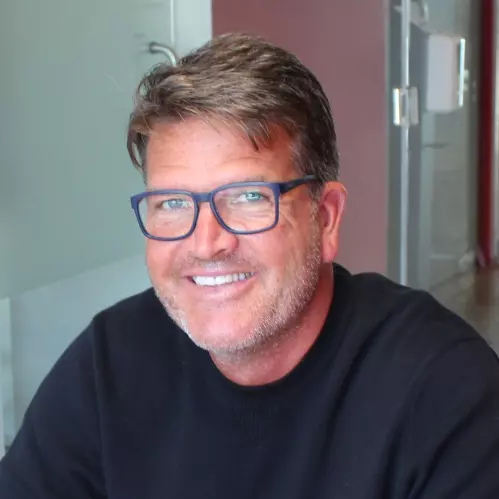Bought with Laleh M Alemzadeh • Long & Foster Real Estate, Inc.
For more information regarding the value of a property, please contact us for a free consultation.
Key Details
Sold Price $302,000
Property Type Condo
Sub Type Condo/Co-op
Listing Status Sold
Purchase Type For Sale
Square Footage 1,180 sqft
Price per Sqft $255
Subdivision Owen Brown Estates
MLS Listing ID MDHW2059612
Sold Date 10/20/25
Style Traditional
Bedrooms 2
Full Baths 2
Condo Fees $327/mo
HOA Fees $65/ann
HOA Y/N Y
Abv Grd Liv Area 1,180
Year Built 1998
Available Date 2025-09-18
Annual Tax Amount $4,007
Tax Year 2025
Property Sub-Type Condo/Co-op
Source BRIGHT
Property Description
Welcome home to this beautifully updated 2-bedroom, 2-bath condo located on the second floor in sought-after Columbia. From the moment you step inside, you'll appreciate the modern updates and thoughtful details throughout.
The open floor plan features low-maintenance LPV and engineered laminate flooring that flows seamlessly from room to room. The living room boasts a cozy gas fireplace and direct access to your private balcony—perfect for relaxing or enjoying morning coffee. The kitchen is well-appointed with granite countertops, ample cabinetry and a breakfast bar.
Retreat to the large primary suite complete with a walk-in closet and a newly renovated, stunning ensuite bath, featuring a custom walk-in shower and modern finishes. A second generously sized bedroom and full bath provide flexible space for guests, a home office, or hobbies. The in-unit laundry, with updated tile flooring, adds everyday convenience.
Additional highlights include freshly painted interior, recently updated windows for efficiency and comfort, and the peace of mind of a secure entry building.
Located just minutes from shopping, dining, parks, and major commuter routes, this home offers easy access to Washington, DC, Baltimore, and Columbia's many amenities. Move right in and enjoy comfort, style, and convenience all in one!
Location
State MD
County Howard
Zoning RA15
Rooms
Other Rooms Living Room, Dining Room, Primary Bedroom, Bedroom 2, Kitchen, Laundry
Main Level Bedrooms 2
Interior
Interior Features Ceiling Fan(s), Combination Dining/Living, Entry Level Bedroom, Floor Plan - Open, Primary Bath(s), Bathroom - Tub Shower, Upgraded Countertops, Walk-in Closet(s), Wood Floors, Sprinkler System
Hot Water Natural Gas
Heating Forced Air
Cooling Central A/C
Flooring Ceramic Tile, Hardwood, Luxury Vinyl Plank
Fireplaces Number 1
Fireplaces Type Gas/Propane
Equipment Dishwasher, Disposal, Refrigerator, Stove, Stainless Steel Appliances, Built-In Microwave
Fireplace Y
Window Features Energy Efficient,Double Hung
Appliance Dishwasher, Disposal, Refrigerator, Stove, Stainless Steel Appliances, Built-In Microwave
Heat Source Natural Gas
Laundry Main Floor
Exterior
Exterior Feature Balcony
Parking On Site 1
Amenities Available Common Grounds, Community Center, Jog/Walk Path, Pool - Outdoor, Pool Mem Avail, Tot Lots/Playground
Water Access N
Roof Type Asphalt
Accessibility None
Porch Balcony
Garage N
Building
Story 1
Unit Features Garden 1 - 4 Floors
Above Ground Finished SqFt 1180
Sewer Public Sewer
Water Public
Architectural Style Traditional
Level or Stories 1
Additional Building Above Grade, Below Grade
Structure Type Dry Wall
New Construction N
Schools
School District Howard County Public School System
Others
Pets Allowed Y
HOA Fee Include Common Area Maintenance,Lawn Maintenance,Reserve Funds,Road Maintenance,Snow Removal
Senior Community No
Tax ID 1406557988
Ownership Condominium
SqFt Source 1180
Acceptable Financing Cash, Conventional, VA
Listing Terms Cash, Conventional, VA
Financing Cash,Conventional,VA
Special Listing Condition Standard
Pets Allowed No Pet Restrictions
Read Less Info
Want to know what your home might be worth? Contact us for a FREE valuation!

Our team is ready to help you sell your home for the highest possible price ASAP

Get More Information




