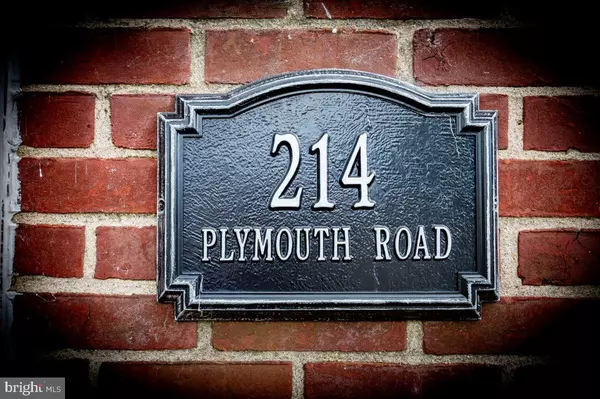Bought with Amy Lacy • Patterson-Schwartz - Greenville
For more information regarding the value of a property, please contact us for a free consultation.
Key Details
Sold Price $462,900
Property Type Single Family Home
Sub Type Detached
Listing Status Sold
Purchase Type For Sale
Square Footage 2,125 sqft
Price per Sqft $217
Subdivision Fairfax
MLS Listing ID DENC2088794
Sold Date 10/22/25
Style Colonial
Bedrooms 3
Full Baths 2
HOA Y/N N
Abv Grd Liv Area 1,825
Year Built 1951
Annual Tax Amount $3,894
Tax Year 2025
Lot Size 6,098 Sqft
Acres 0.14
Property Sub-Type Detached
Source BRIGHT
Property Description
This charming brick home truly checks all the boxes. Nestled on a quiet, tree-lined street, it offers the perfect balance of character, comfort, and modern updates.
Step inside to a spacious living and dining room with gleaming hardwood floors — an ideal setting for both everyday living and special gatherings. Beyond what you'd expect in a classic, well-built Fairfax home, this property surprises with a large family room featuring vaulted ceilings, skylights, and a cozy wood-burning fireplace. The updated kitchen shines with new countertops and stainless steel appliances, while a first-floor laundry room and full bath add everyday convenience. From the main level, step out onto the expansive composite deck and enjoy a backyard that truly extends your living and entertaining space. The partially finished basement offers flexibility for a playroom, exercise area, or home office, while the unfinished section provides ample storage and workspace.
Upstairs, the primary bedroom features hardwood floors and a walk-in closet. Two additional bedrooms with ample storage and an updated full bath complete the second level.
Roof and systems are all well-maintained. This property is move-in ready. With its thoughtful updates, versatile spaces, and timeless curb appeal, 214 Plymouth Road is ready to welcome its next owners.
Location
State DE
County New Castle
Area Brandywine (30901)
Zoning NC-5
Rooms
Other Rooms Living Room, Dining Room, Primary Bedroom, Bedroom 2, Kitchen, Family Room, Bedroom 1, Laundry, Other, Bathroom 1, Bathroom 2
Basement Partially Finished
Interior
Hot Water Natural Gas
Cooling Central A/C
Heat Source Natural Gas
Exterior
Parking Features Garage Door Opener
Garage Spaces 1.0
Fence Fully
Water Access N
Accessibility None
Total Parking Spaces 1
Garage Y
Building
Story 2
Foundation Block
Above Ground Finished SqFt 1825
Sewer Public Sewer
Water Public
Architectural Style Colonial
Level or Stories 2
Additional Building Above Grade, Below Grade
New Construction N
Schools
School District Brandywine
Others
Senior Community No
Tax ID 0609000447
Ownership Fee Simple
SqFt Source 2125
Special Listing Condition Standard
Read Less Info
Want to know what your home might be worth? Contact us for a FREE valuation!

Our team is ready to help you sell your home for the highest possible price ASAP

Get More Information




