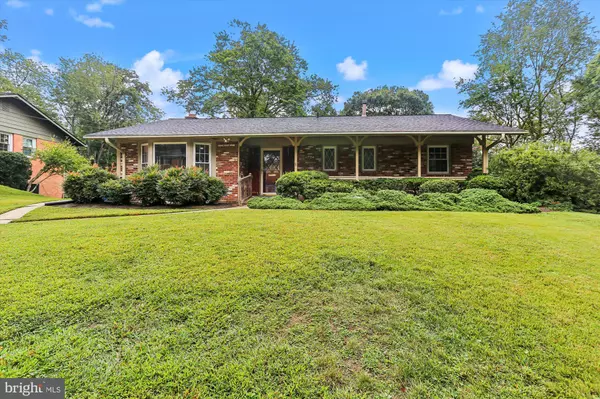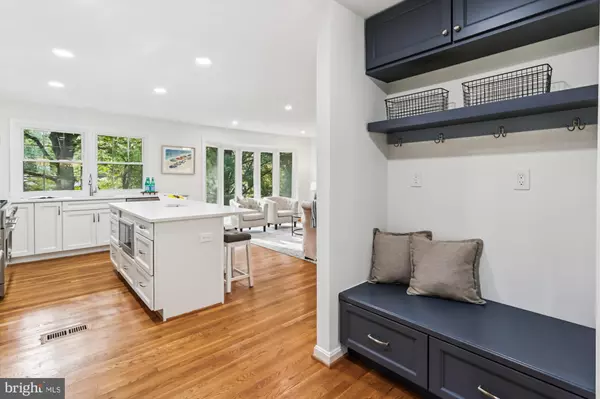Bought with Jemma P. Ruggiero • Buyers Edge Co., Inc.
For more information regarding the value of a property, please contact us for a free consultation.
Key Details
Sold Price $1,075,000
Property Type Single Family Home
Sub Type Detached
Listing Status Sold
Purchase Type For Sale
Square Footage 2,713 sqft
Price per Sqft $396
Subdivision Tilden Woods
MLS Listing ID MDMC2201164
Sold Date 10/22/25
Style Ranch/Rambler
Bedrooms 4
Full Baths 3
HOA Y/N N
Abv Grd Liv Area 1,380
Year Built 1962
Annual Tax Amount $7,568
Tax Year 2020
Lot Size 0.271 Acres
Acres 0.27
Property Sub-Type Detached
Source BRIGHT
Property Description
Welcome to this beautifully updated home in the highly desirable Greater Old Farm neighborhood! The heart of the home is the stunning new kitchen, thoughtfully opened to the family room to create the perfect gathering space and open floorplan. Designed with both function and style in mind, the kitchen features a spacious center island, sleek finishes, and seamless flow into the light-filled living areas—ideal for entertaining and everyday living. Off the kitchen, there is a built-in "drop zone" for shoes and jackets as well as a separate formal dining room.
There are three generously sized bedrooms, including a relaxing primary suite with en suite bath. The lower level offers additional flexible space—whether for a recreation room, gym, or home office, plus tons of extra storage space. A separate bedroom and full bath provide a perfect retreat for guests. The laundry room and an additional storage room complete the lower level.
The basement offers access to the backyard which is your own outdoor oasis. A large patio space overlooks the lush yard which is perfect for dining al fresco!
The Greater Old Farm Community has a voluntary Civic Association that runs annual events including July 4th parade, summer picnic and a winter party. It is conveniently located near 495, and 270 with easy access to Park Potomac, Pike and Rose, Cabin John Shopping Center and Downtown Bethesda.
Location
State MD
County Montgomery
Zoning R90
Rooms
Basement Walkout Level
Main Level Bedrooms 3
Interior
Interior Features Breakfast Area, Ceiling Fan(s), Combination Dining/Living, Dining Area, Entry Level Bedroom, Kitchen - Table Space, Primary Bath(s), Recessed Lighting, Walk-in Closet(s), Wood Floors
Hot Water Natural Gas
Heating Forced Air
Cooling Central A/C
Fireplaces Number 1
Fireplaces Type Gas/Propane
Equipment Cooktop, Dishwasher, Disposal, Oven - Wall, Refrigerator, Washer
Fireplace Y
Appliance Cooktop, Dishwasher, Disposal, Oven - Wall, Refrigerator, Washer
Heat Source Natural Gas
Exterior
Water Access N
Accessibility None
Garage N
Building
Story 2
Foundation Block
Above Ground Finished SqFt 1380
Sewer Public Sewer
Water Public
Architectural Style Ranch/Rambler
Level or Stories 2
Additional Building Above Grade, Below Grade
New Construction N
Schools
High Schools Walter Johnson
School District Montgomery County Public Schools
Others
Senior Community No
Tax ID 160400109257
Ownership Fee Simple
SqFt Source 2713
Special Listing Condition Standard
Read Less Info
Want to know what your home might be worth? Contact us for a FREE valuation!

Our team is ready to help you sell your home for the highest possible price ASAP

Get More Information




