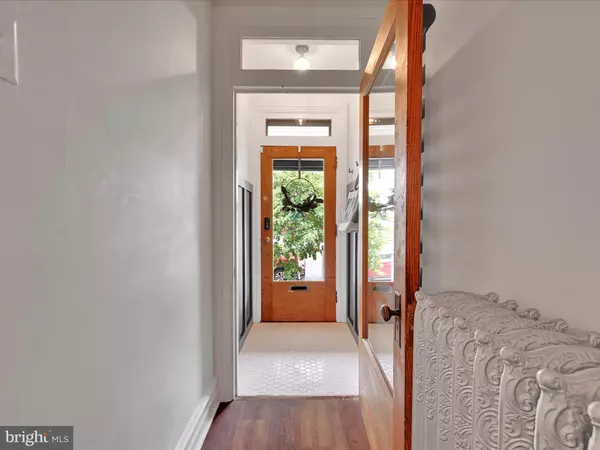Bought with Courtney Longenecker • Keller Williams Elite
For more information regarding the value of a property, please contact us for a free consultation.
Key Details
Sold Price $320,000
Property Type Townhouse
Sub Type End of Row/Townhouse
Listing Status Sold
Purchase Type For Sale
Square Footage 1,935 sqft
Price per Sqft $165
Subdivision None Available
MLS Listing ID PALA2075348
Sold Date 10/24/25
Style Traditional
Bedrooms 5
Full Baths 1
Half Baths 1
HOA Y/N N
Abv Grd Liv Area 1,935
Year Built 1915
Available Date 2025-09-26
Annual Tax Amount $4,808
Tax Year 2025
Lot Size 2,178 Sqft
Acres 0.05
Lot Dimensions 0.00 x 0.00
Property Sub-Type End of Row/Townhouse
Source BRIGHT
Property Description
There's so much to love about this three-story end of row townhome! A rare find in the city, it offers two off-street parking spaces and has been thoughtfully remodeled, while maintaining much of its original character and charm. Built in 1915, it has gorgeous, curved archways, exposed brick, and the kind of woodwork that is practically impossible to find in newer builds. Enjoy the best of both worlds, while relaxing in the cozy living area with a fire in the electric fireplace. The built-ins are custom, there is updated lighting throughout, and the flooring is wide-plank and durable. The natural light that flows in through various large windows on the detached side give the house a cheerful glow and illuminate the exposed brick and high ceilings. Numerous updates have been made in the last seven or so years, including: conversion from oil heat to natural gas in 2023, installation of a tankless water heater in 2023, installation of a radon mitigation system in 2020, renovation of the kitchen in 2020 (replacing/upgrading cabinets, countertops, appliances, electrical and plumbing), renovation of bathrooms in 2020, removal of drop ceiling and installation of a wood ceiling in 2020, installation of a tile floor in foyer in 2020, sealed and painted the exterior in 2020, and so much more! The spacious backyard is an entertainer's dream. Since it's extra-large for a city property, there is plenty of space for fun, whether you have kids, pets, lots of friends, or all of the above. Stepping out the front door, it's just a short walk to many popular downtown Lancaster locations, including restaurants, shops, Lancaster General Hospital and the Lancaster Train Station. Come check it out!
Location
State PA
County Lancaster
Area Lancaster City (10533)
Zoning RESIDENTIAL
Rooms
Basement Full
Interior
Interior Features Ceiling Fan(s), Dining Area, Floor Plan - Traditional, Pantry, Upgraded Countertops, Wood Floors
Hot Water Natural Gas
Heating Hot Water
Cooling Window Unit(s)
Flooring Hardwood, Tile/Brick, Vinyl
Equipment Dishwasher, Dryer - Electric, Washer, Oven/Range - Electric
Fireplace N
Appliance Dishwasher, Dryer - Electric, Washer, Oven/Range - Electric
Heat Source Natural Gas
Exterior
Garage Spaces 2.0
Water Access N
Roof Type Shingle,Rubber
Accessibility None
Total Parking Spaces 2
Garage N
Building
Story 3
Foundation Stone
Above Ground Finished SqFt 1935
Sewer Public Sewer
Water Public
Architectural Style Traditional
Level or Stories 3
Additional Building Above Grade, Below Grade
New Construction N
Schools
School District School District Of Lancaster
Others
Senior Community No
Tax ID 336-66149-0-0000
Ownership Fee Simple
SqFt Source 1935
Acceptable Financing Cash, Conventional
Listing Terms Cash, Conventional
Financing Cash,Conventional
Special Listing Condition Standard
Read Less Info
Want to know what your home might be worth? Contact us for a FREE valuation!

Our team is ready to help you sell your home for the highest possible price ASAP

Get More Information




